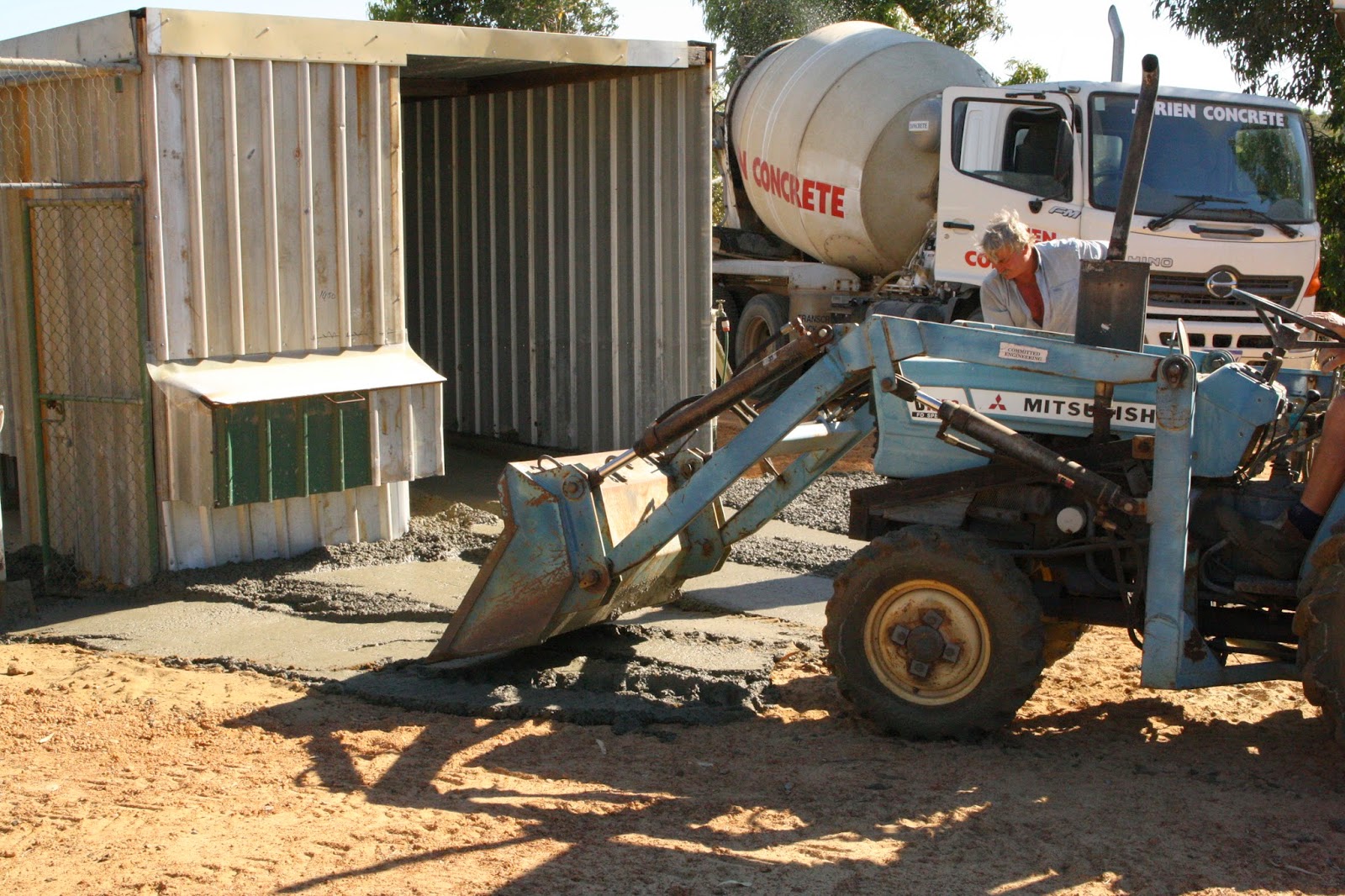1st piece of gyprock went on the walls today. YES!
Gyprock on ceiling and new robe in our bedroom.
Rusty is getting in on the action.
Most of the gyprock went on the walls and ceiling in our room great now is ready for Allan and Tim to plaster the joins. this is a thankless job. There has to be at least 3 coats go on and be sanded between coats.
Allan and Tim Insulation and gyprock in lounge and office below
Also fibro ceiling boards on the verandah eaves are being put up.
Cutting fibro board for verandah eaves is serious business
Up it goes
Let me out, Let me out, Let me out Pleeeeeaaaasse!!!!
While the boys did the insulation and some gyprock in the new room Kathy and I played with paint on the skirting boards.
Allan cut the doorway into the new room and set the frame in place, we do have to admit there were a few swear words in the mix.
Allan cutting the doorway into the new room.
Looking from the lounge through to the new room.
Tim had fun creating a snow storm of epic proportions with the sanding of the plaster.
The cornices started going up while the sanding and plastering goes on and on and on...........
Busy busy busy in the new room
Knock off time - Cricket is on - Drinks are here.
See you next time.




























